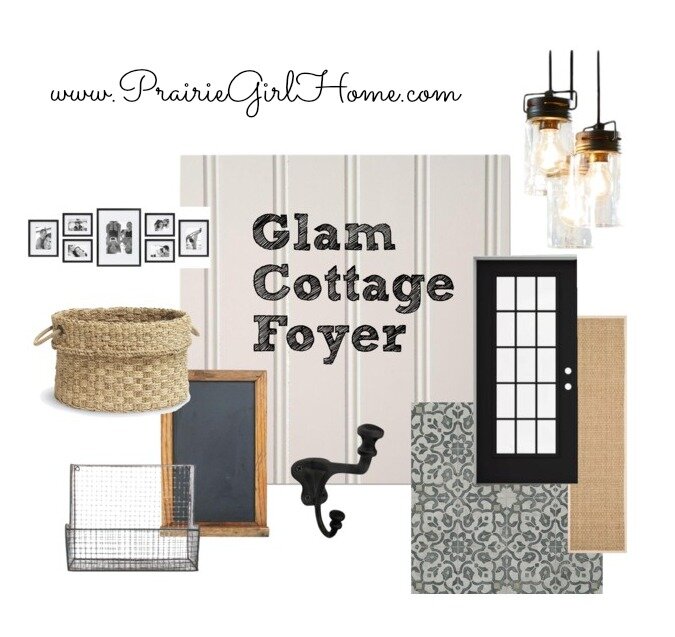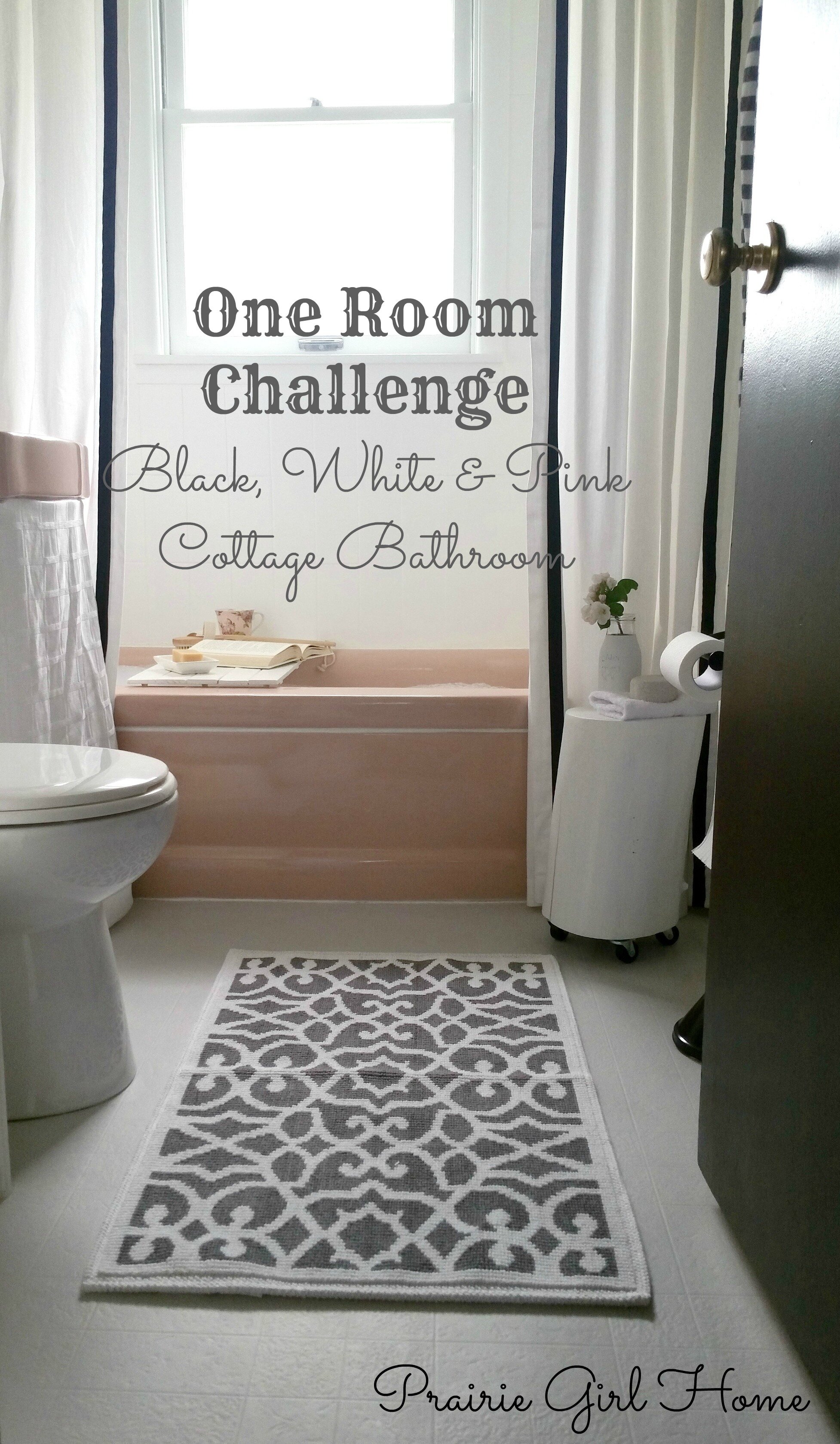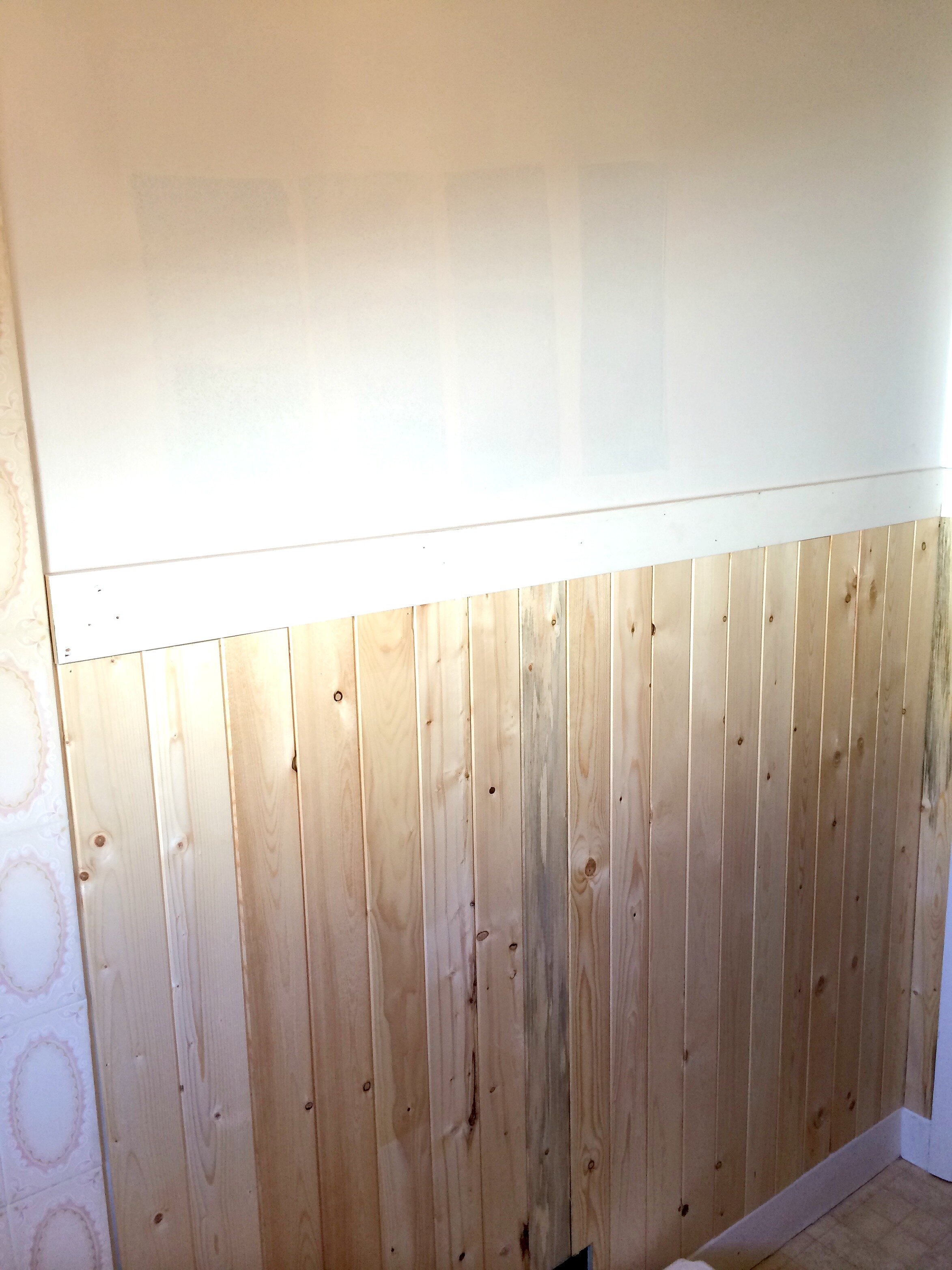With the beginning of 2017, I’m looking back at 2016 and my first year in the painting furniture business.

I haven’t posted very much on the blog yet about my painted pieces, usually I post them to Instagram and Facebook, so I thought I could take one post to share the highlights of my first year in the furniture flipping business. (I kind of hate that word, flipping, because it feels like a flipper is someone who merely slaps paint on a piece to sell it and make a buck, which is so far from the case. But it still feels like the best term to describe what I do in a nutshell. “Furniture Artist” feels more accurate. So let’s say, this was my first year in the “furniture artistry” business. Sure. Let’s go with that.)

I started painting old wood furniture as a teen and my love just grew from there. I remember dragging my mom to thrift shops to pick up old antiques I wanted to redo for my bedroom. Once I had my license, I would go to garage sales on my own and find old treasures that I dragged home. Some I painted, some things I saved for my first apartment.
![IMG_8672[1]](http://i2.wp.com/prairiegirlhome.com/wp-content/uploads/2017/01/IMG_86721.jpg?resize=780%2C1053)

In all of the homes we have had over the years, painted furniture has always played a big role. Up until last year, I painted pieces just for our home. It never occurred to me that I could sell my work, until we had the house we live in currently. For the first time, I had enough storage space that I could start hauling home pieces that I found at “too good a deal to pass up”. I soon realized that our home wasn’t large enough to hold all of these painted pieces. I was going to have to start selling if I wanted to keep painting. So I did.

I love the thrill of the hunt. I love walking into a thrift shop, never knowing what you might find. I love browsing the used sites, looking for that diamond in the rough.

Majority of the time, right from the start, I can see exactly what I want the finished piece to look like. If I don’t have a clear vision, I know enough now to wait until I do before I pull out a paintbrush. I love the entire process – finding the piece, taking it home, lovingly filling, sanding, gluing, fixing, priming, painting, distressing, waxing, sealing, lining drawers, finding the perfect knobs and pulls, and then putting it all back together and styling it for it’s “glamour shot”. I appreciate what it is – beautiful, but forgotten – and imagine it how it could be – beautiful and admired.

These pieces have a story. That’s the beauty of solid wood antiques and vintage pieces. They have lived a life. Or two. Or three! They have often been there throughout someone’s life – from birth to graduation, then repeated that cycle for yet another child, then another. They have served newlyweds to elderly. They have been sold, passed down, donated or sometimes even thrown away. They have been moved and hauled, painted, then repainted, then stripped, then painted again. Yet, these pieces are still here. Still standing. Sure, they have a few war wounds. They aren’t brand new or “perfect” anymore. But really, just like people, having a few bumps and bruises doesn’t make you damaged. It makes you better.

These pieces have a story. I love that I am just another part of that story. I found these pieces, dragged them home, saw a vision for them, loved them, restored them and then they are ready to became part of someone else’s story. The piece is ready to live another life. Serve another baby or another newlywed couple or someone who saw the piece and just had to take it home. Who knows how many stories, how many lives these pieces will play a part in.

They just don’t make pieces like this anymore. Well, when they do, you pay a small fortune for them. This isn’t the laminate stuff you buy at IKEA one year, only to find that soon the factory paint finish has chipped, the particle board and MDF frame is warped and it’s ready for the garbage heap the next year. (I love IKEA as much as the next person, but I also have fallen victim to the short-term life span of many of their furniture pieces.) When you buy vintage and antique pieces, you know they have lasted this long and that they will continue to stand the test of time.

For me, starting this small business was about more than just painting furniture. Through what was a very difficult year personally, it gave me something else to focus on. Something completely unrelated to the health crisis my family and I are facing right now. When I felt well enough, it gave me something to escape to. Even if it’s just for an hour or so at a time, it’s amazing the power doing something creative with your hands can have on a person’s well being and mindset.

I like to call painting furniture, decorating our home and creating in general my “happy distraction”.

I have learned so much this first year in business. I won’t go into all the ins and outs of furniture flipping, since that would make this post massive! I will say that I have learned one thing for sure – that I still have so much to learn! I love that there are endless options when it comes to remaking an old piece. There are so many products, so many techniques and so many styles, that you could spend decades doing this job and still learn new things. I love browsing Pinterest, Instagram, blogs and magazines for inspiration. I lay awake at night and dream up new plans and ideas. I am so excited to keep on creating!

It was a good year.
I just finished my first piece of 2017 and it might be my favourite one yet! I have quite a few new pieces that should be listed in the next couple of months. I will try to post some on here, but you can always follow along on Instagram and my Facebook page, I’m Prairie Girl Home on both, where I post all of my painted pieces for sale!
Thanks for following along and I hope you are all having a wonderful start to 2017!














































































 Currently we are participating in Calling It Home’s 6 week, One Room Challenge and we are giving our outdated 1955 bathroom a cottage glam makeover. If you missed the updates from the previous weeks, you can find them here:
Currently we are participating in Calling It Home’s 6 week, One Room Challenge and we are giving our outdated 1955 bathroom a cottage glam makeover. If you missed the updates from the previous weeks, you can find them here:![IMG_5952[1]](http://i1.wp.com/prairiegirlhome.com/wp-content/uploads/2016/05/IMG_59521.jpg?resize=768%2C1024)



![IMG_5944[1]](http://i0.wp.com/prairiegirlhome.com/wp-content/uploads/2016/05/IMG_59441.jpg?resize=768%2C1024)
![IMG_5947[1]](http://i1.wp.com/prairiegirlhome.com/wp-content/uploads/2016/05/IMG_59471.jpg?resize=768%2C1024)


















